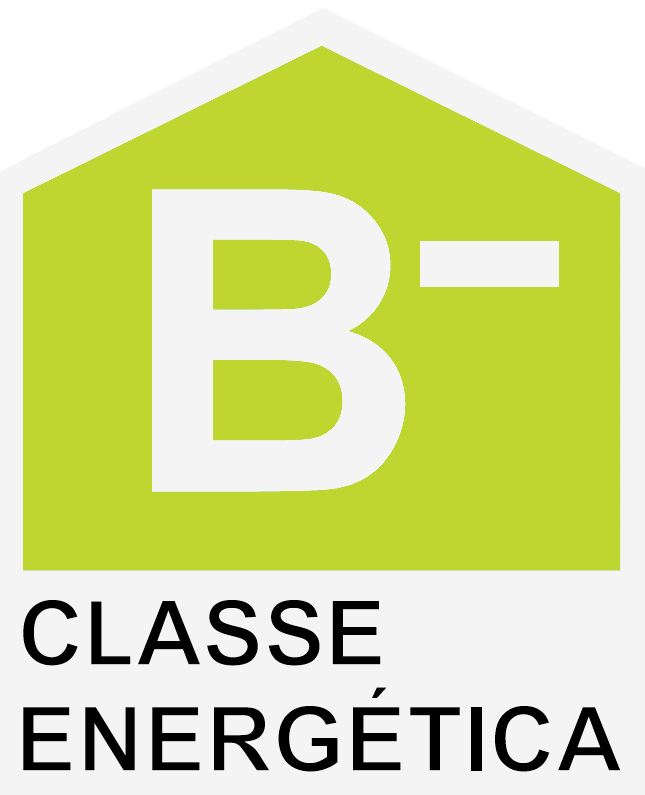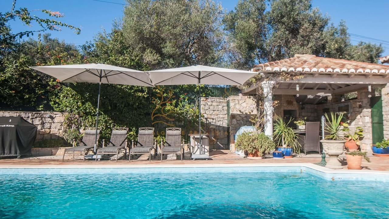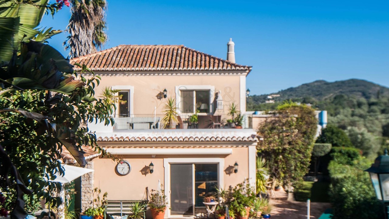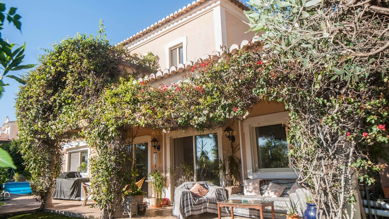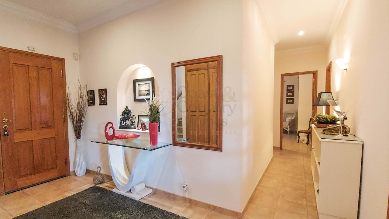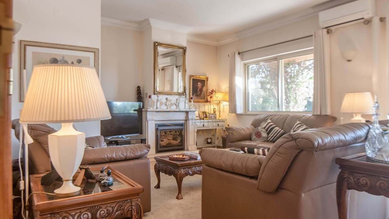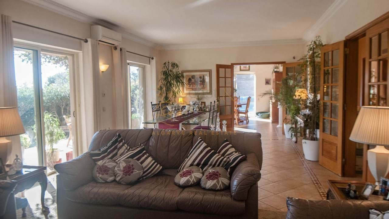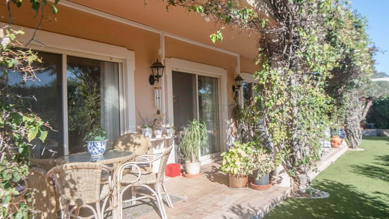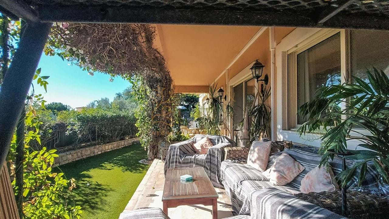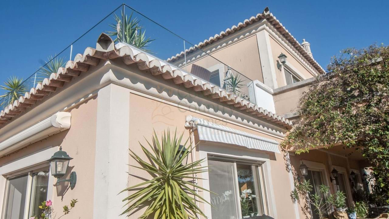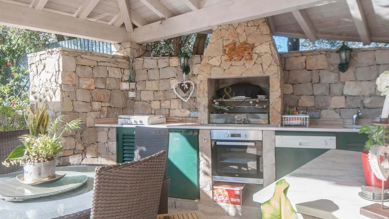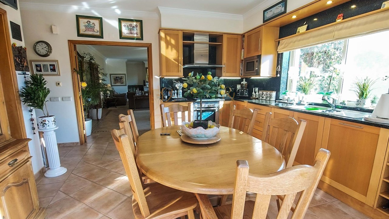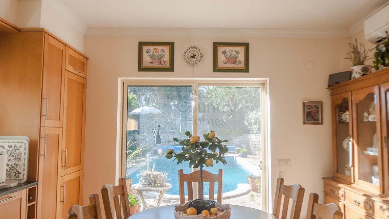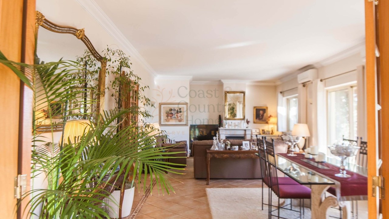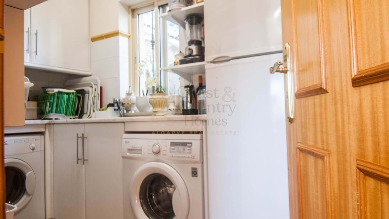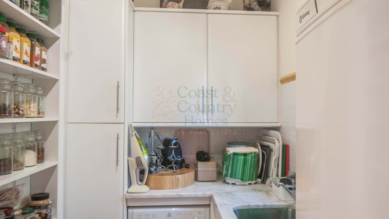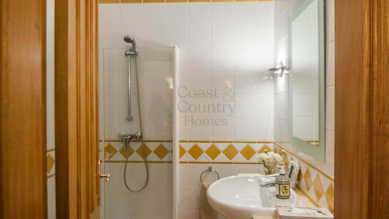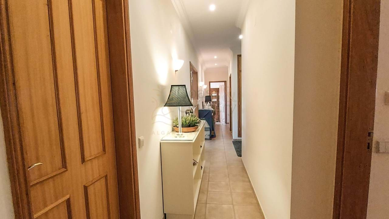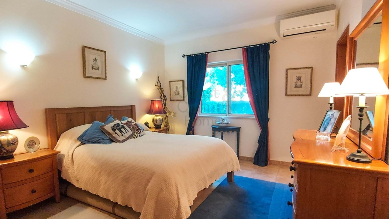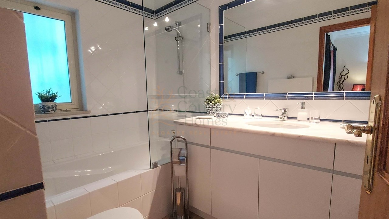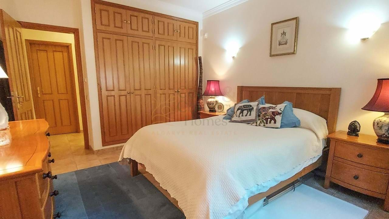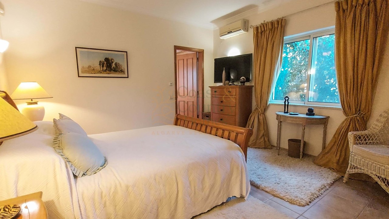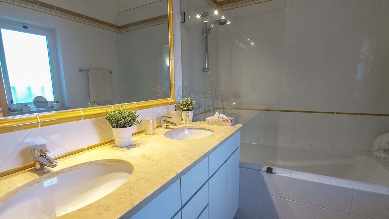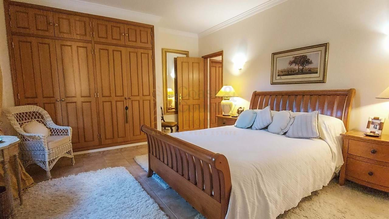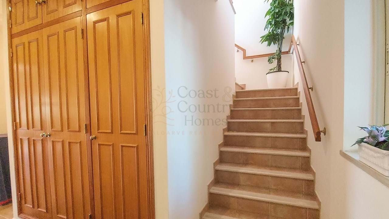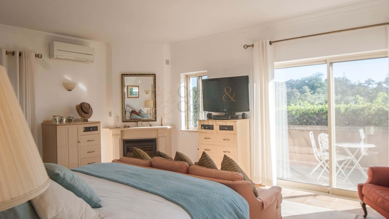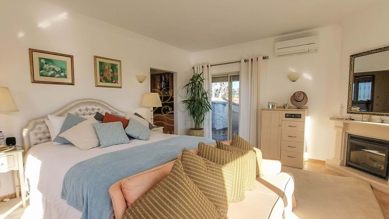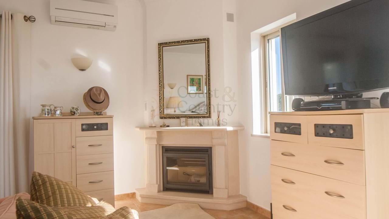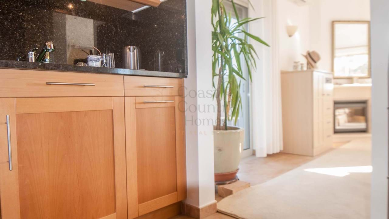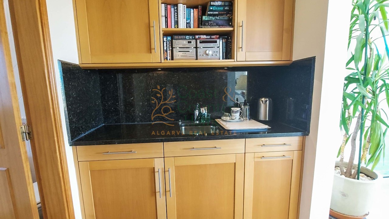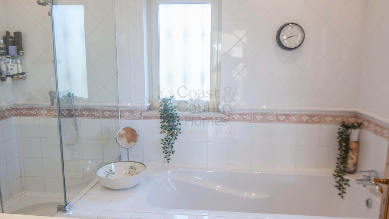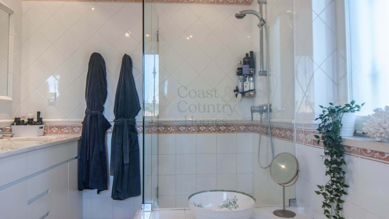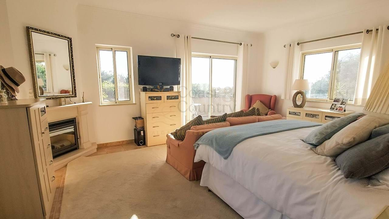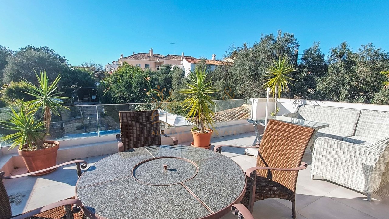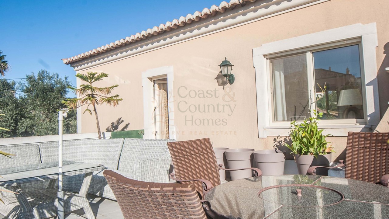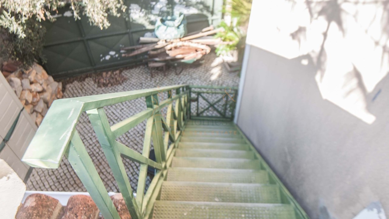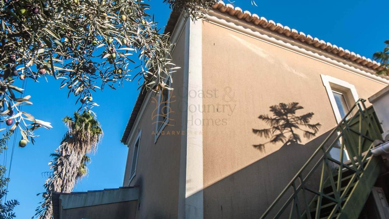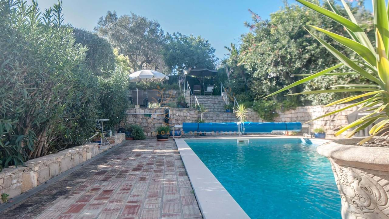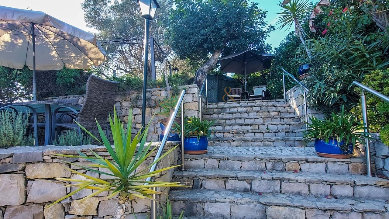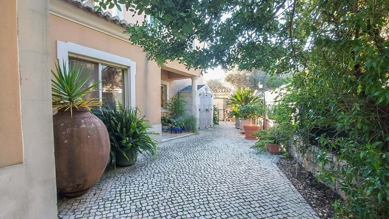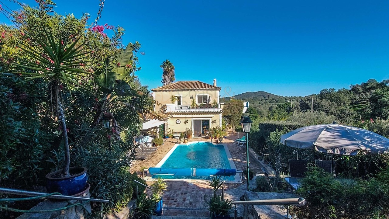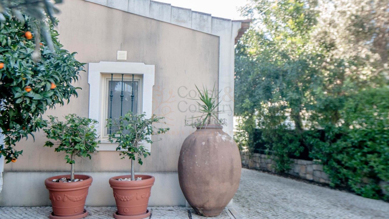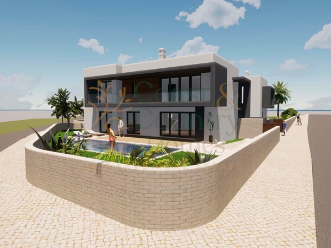Faro - Santa Bárbara de Nexe - Santa Bárbara de Nexe - Villa - T4 - W1-078-1
REF: W1-078-1
Sale price
1 350 000 €
Currency converter
4
4
248m2
248m2
1440m2
Exquisite 4 Bedroom Villa in Santa Barbara de Nexe: A Symphony of Luxury, Comfort, and Technology
Indulge in the pinnacle of elegance with this 4-bedroom villa in Santa Barbara de Nexe. Immerse yourself in the charm of a traditional village, just a short walk from cafes, restaurants, and essential amenities. This meticulously crafted home spans 1,440 sq.m, featuring a 248 sq.m living space adorned with luxurious details. Revel in the spacious living and dining area, complete with a "Fogo Montana" fireplace and three sets of double patio doors opening to a mature garden, pool terrace, and covered entertainment area. The fully integrated kitchen, equipped with Siemens appliances, leads to a covered pool terrace with a fully equipped outdoor kitchen—an ideal haven for culinary enthusiasts.The ground floor boasts three air-conditioned bedrooms, two with en-suite bathrooms and built-in wardrobes. A separate family bathroom adds convenience. Ascend to the first floor, unveiling a fully air-conditioned master suite with a "Fogo Montana" fireplace, private balconies, and a kitchen area against polished granite countertops. The master suite's terrace offers distant ocean views, and an external staircase leads to the pool terrace. The entire first floor holds potential for a self-contained apartment.
Outside, the landscaped garden with a "ponta romana" pool invites relaxation, complemented by Santa Catarina terraces. With double glazed windows, electric shutters, and underfloor heating, this villa seamlessly blends comfort with sophistication.
Explore a residence designed for the discerning buyer—schedule your visit today.
- Spacious Living Area: Generously sized living and dining room with "Fogo Montana" fireplace.
- Integrated Kitchen: Fully integrated kitchen with polished granite countertops and Siemens appliances.
- Outdoor Oasis: Covered pool terrace with a fully equipped outdoor kitchen, barbecue, and refrigerator.
- Luxurious Bedrooms: Four air-conditioned bedrooms, three with en-suite bathrooms and built-in wardrobes.
- Master Suite: Fully air-conditioned master suite on the first floor with "Fogo Montana" fireplace and private balconies.
- Ocean Views: Master suite terrace offers distant ocean views.
- Landscaped Garden: Meticulously landscaped garden with a "ponta romana" pool and Santa Catarina tiles.
- Potential Apartment: Entire first floor can be converted into a self-contained apartment.
- Modern Comfort: Double glazed windows with mosquito nets and electric shutters, electric underfloor heating with individual thermostats in all rooms, air conditioning in all rooms.
- Energy-Efficient: Pre-installation of solar panels for sustainable living.
- Security Features: Security alarm system with remote control, pre-wired integrated sound system, video intercom system.
- Convenient Automation: Automatic irrigation of the walled and fenced landscaped garden.
Property Features
- Heating
- Air conditioning
- Fitted wardrobes
- Under floor heating
- Fireplace
- Equipped kitchen
- Underfloor
- Solar panels pre installation
- Pool
- Proximity: Restaurants, City, Pharmacy
- Garden
- Terrace
- Built year: 2003
- Laundry
- Drive way
- Kitchenette
- Views: Sea views, Garden view
- Video entry system
- Security alarm
- Double glazing
- Electric shutters
- Automatic irrigation
- Pantry
- Main drainage
- Central location
- Parking space
- Irrigation System
- Barbecue
- Domotics
- Energetic certification: B-
- Mains water
- Balcony
- Fully fenced
