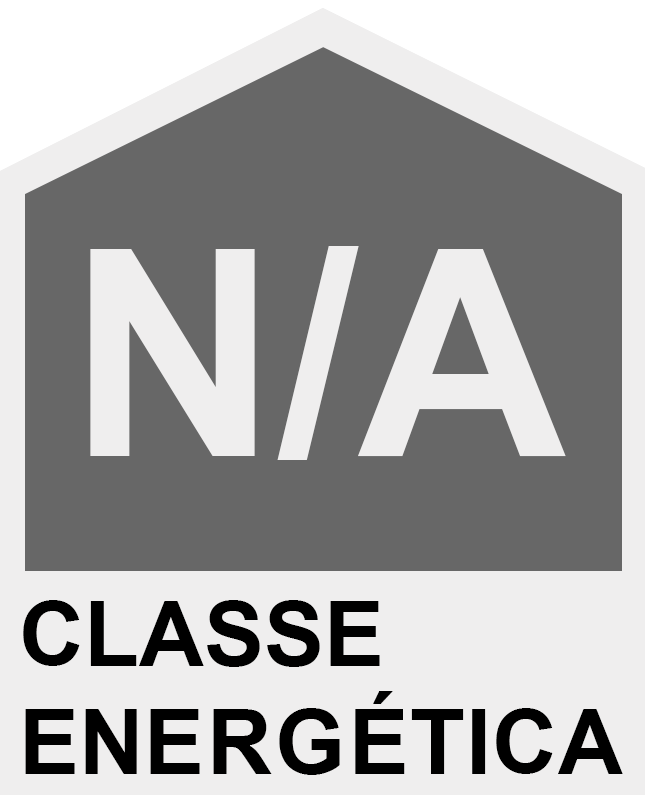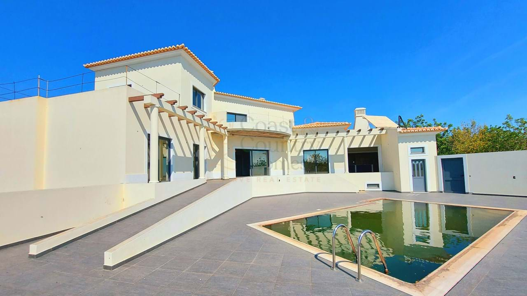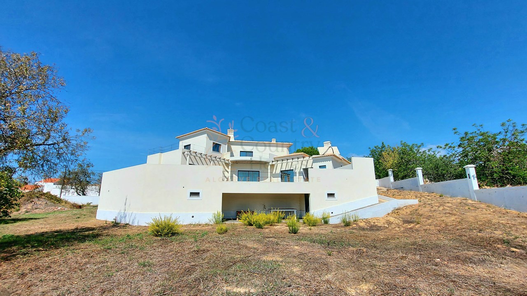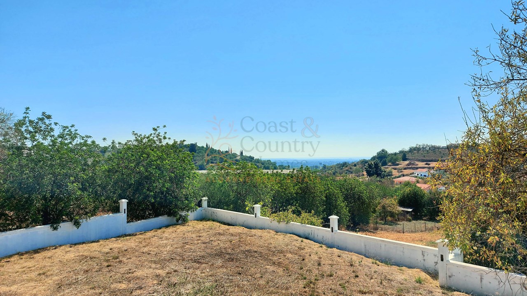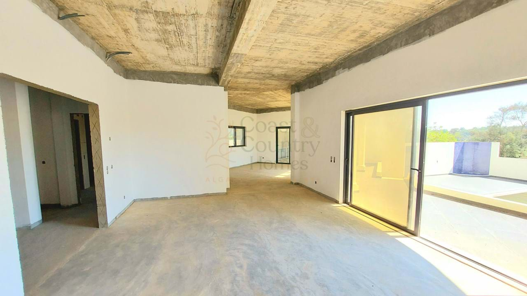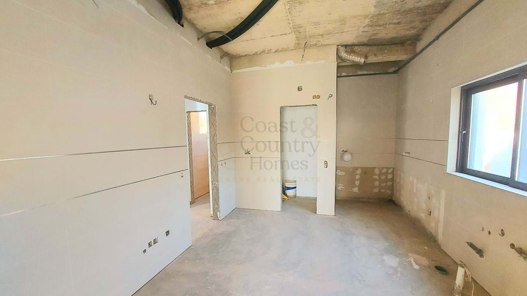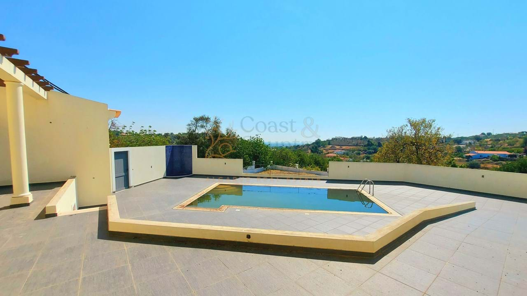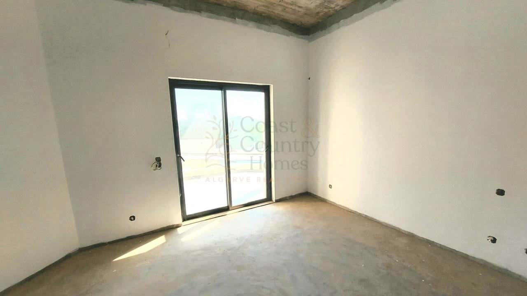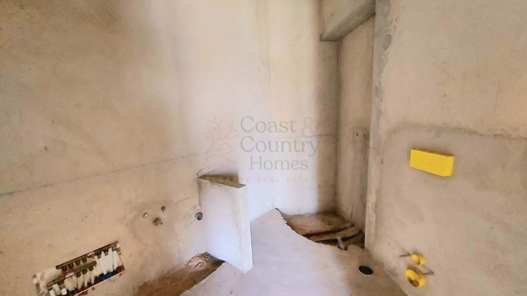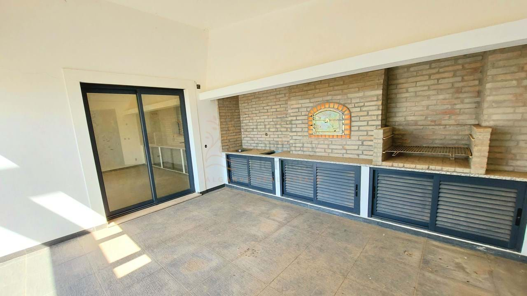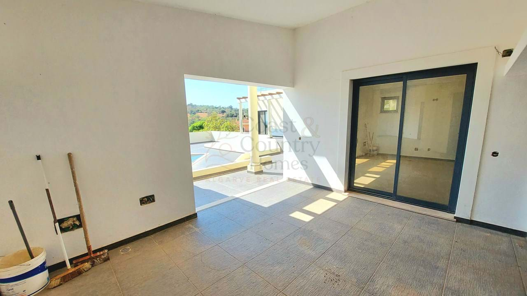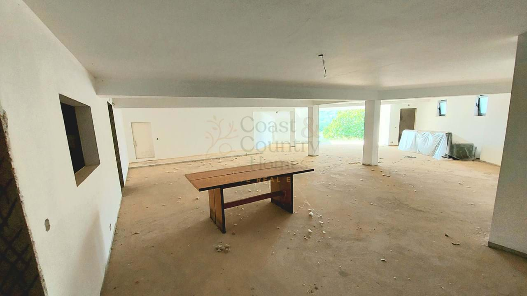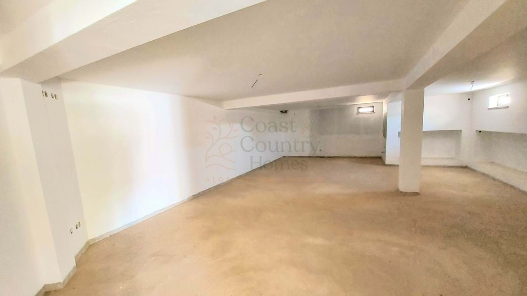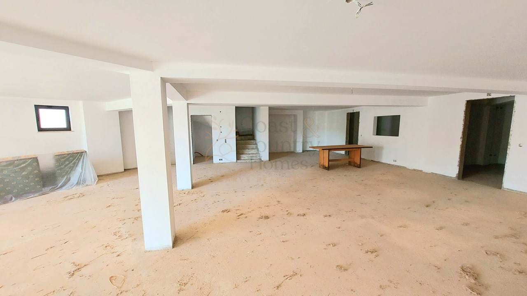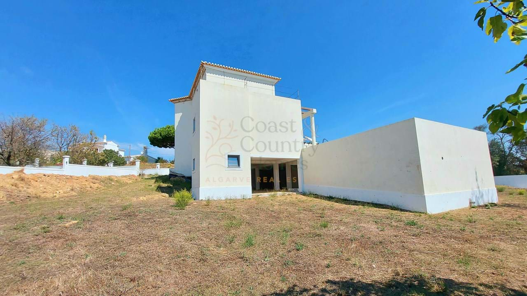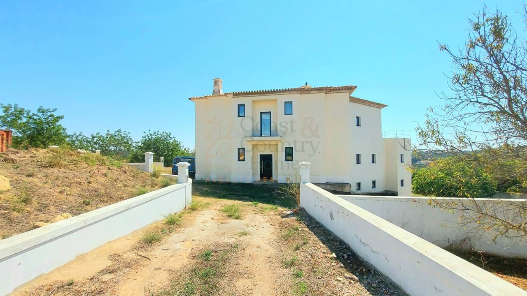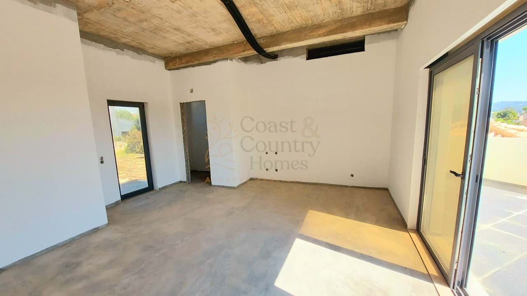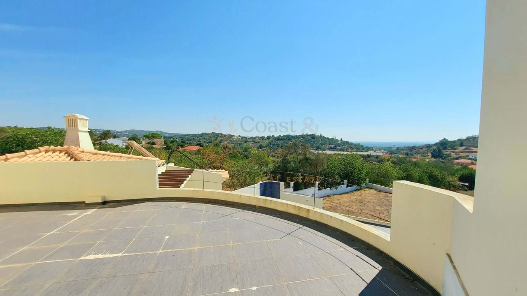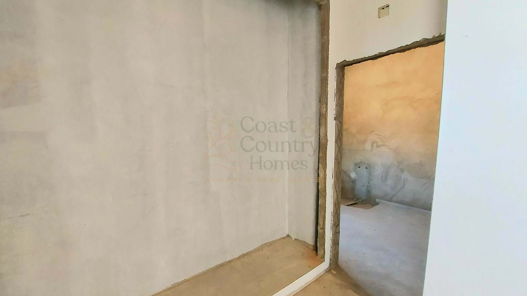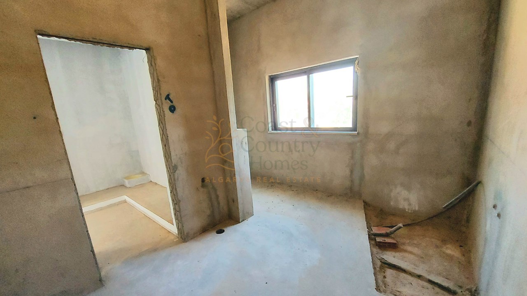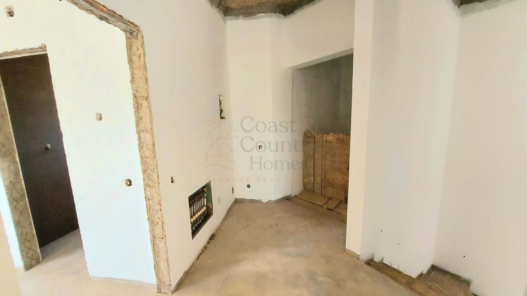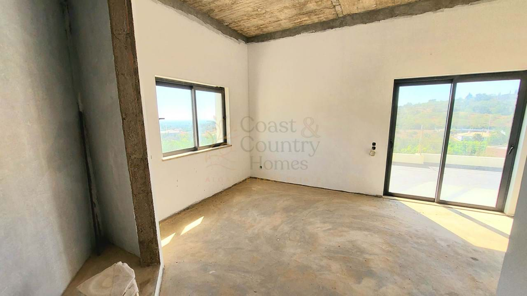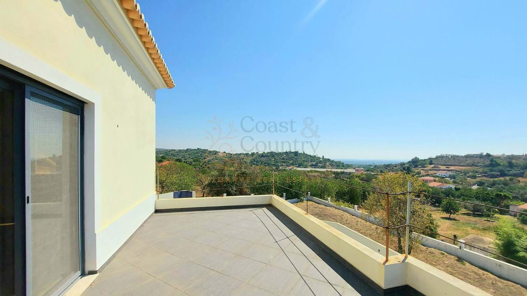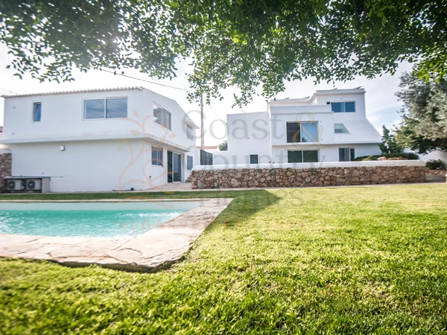Loulé - Boliqueime - Villa - T4 - A20-037
REF: A20-037
Sale price
1 500 000 €
Currency converter
4
7
248,35m2
497,47m2
2780m2
Fantastic luxury 4 bedroom villa with pool and sea view
This 4 Bedroom villa of modern architecture, set in a plot of land with 2780m2, facing south and with good light.It comprises 3 floors, including the basement, accessible by stairs and/or elevator.On the ground floor there is a large living and dining room, kitchen, two en-suite bedrooms, service bathroom and pantry. There is also a covered outdoor kitchen with barbecue and wood oven.
On the 1st floor we have 2 en-suite bedrooms, one of which is the master suite with a dressing area (50 m2).
Both bedrooms have private terraces overlooking the sea.
The basement has more than 250 m2, where we can park 6 cars. The basement also has a laundry room, storage areas and a multipurpose room, which can be used as a gym/games room and/or cinema room. The engine room is also in the basement.
The house is prepared to have every comfort inside. It has double glazed windows and solar panels. It also has pre-installation for underfloor heating, air conditioning, central vacuum and sound system. It is even prepared to have an interior elevator.
Outside we have a swimming pool and terraces from which we can enjoy the magnificent view. We also have a bathroom to support the swimming pool. You can enjoy the large garden area where you can find some fruit trees (olive, carob and fig trees). The entire property is fenced.
The property is located in a quiet area, north of the village of Boliqueime, close to all amenities and services such as schools, restaurants, cafes, patisseries, supermarket…
Vilamoura and Albufeira with their golf courses and beaches are within 10 minutes.
The property is sold fully finished. Excellent investment opportunity for a permanent or holiday home.
- Four bedrooms en suite
- Social bathroom
- Living and dining room with fireplace (pre-installed)
- Kitchen
- Pantry
- Balconies
- Terraces
- BBQ covered with oven
Basement:
- Garage for 5/6 cars
- Pantry
- Laundry
- WC
- Multipurpose room (gym or games room and/or cinema)
- Technical room
- Double glasses
- Solar panels for hot water
- Underfloor heating (pre-installed)
- Air conditioning (pre-installed)
- Central vacuum (pre-installed)
- Sound system (pre-installed)
- Swimming pool with shower
- Outdoor toilet
- Garden with fruit trees
- Mains water (pre-installed)
- Fossa
Property Features
- Air conditioning pre installation
- Pool
- Terrace
- Garage
- Built year: 2022
- Solar system
- Double glazing
- Septic tank
- Barbecue
- WC for visitors
- Energetic certification: Exempt
