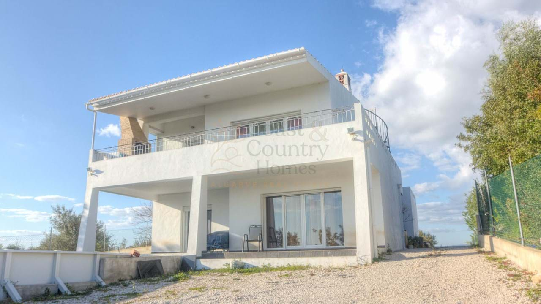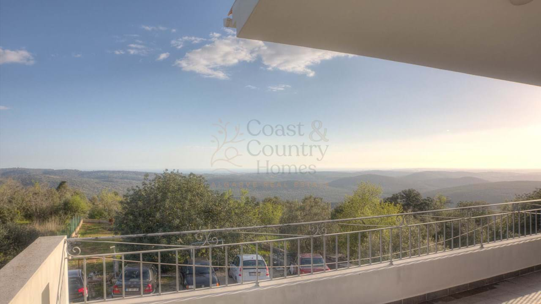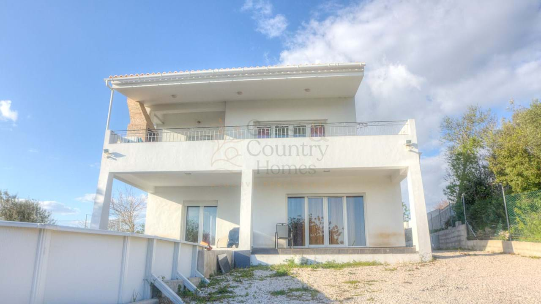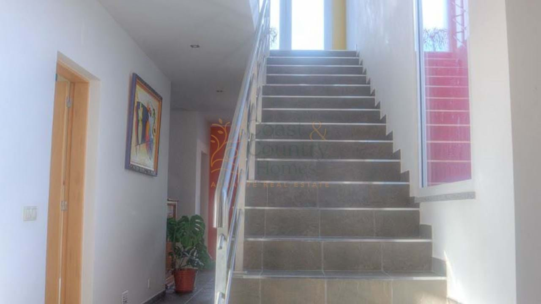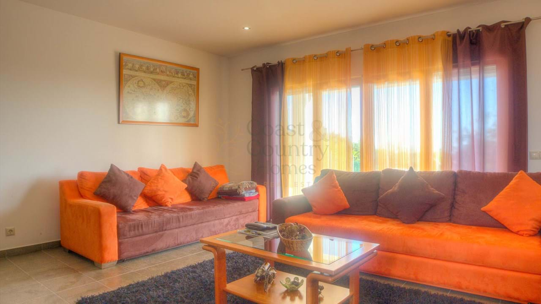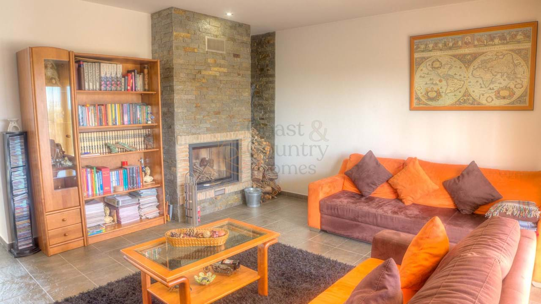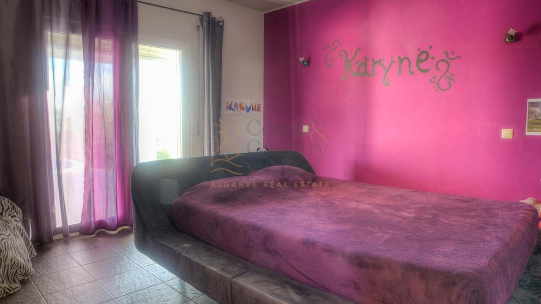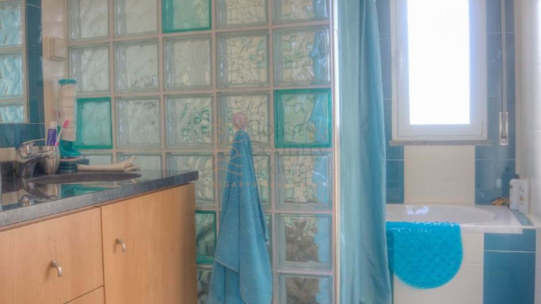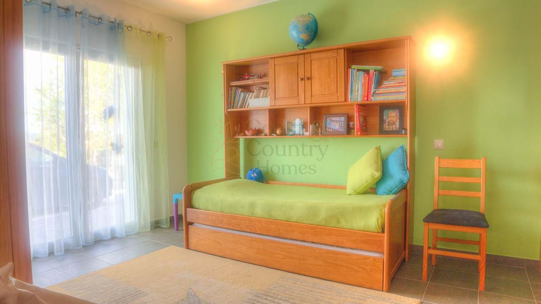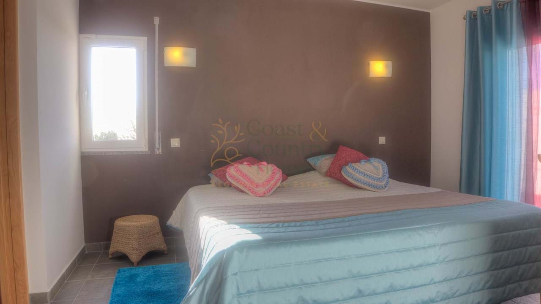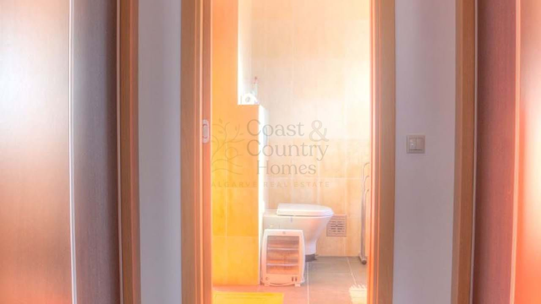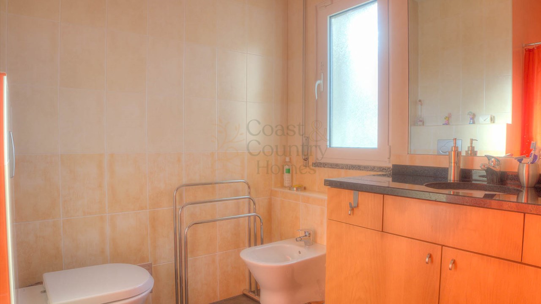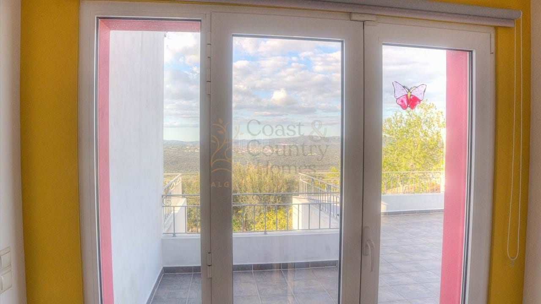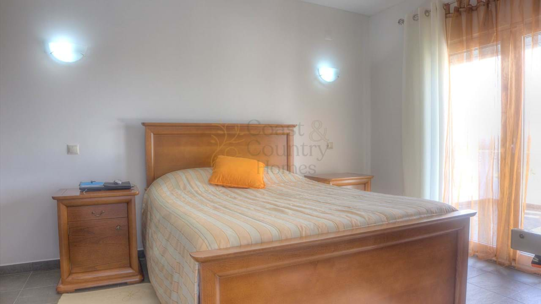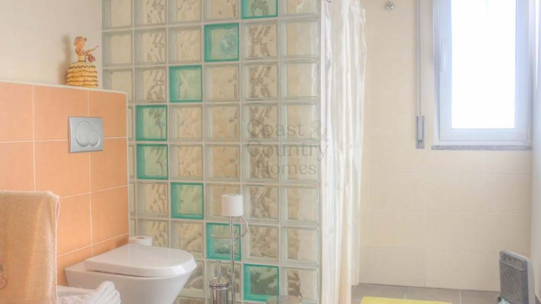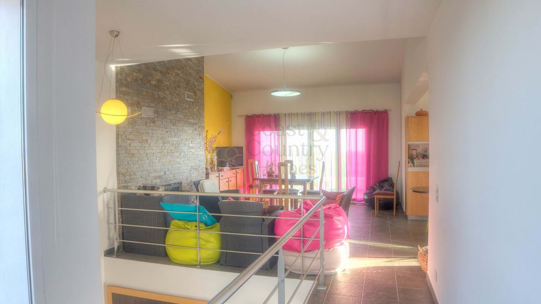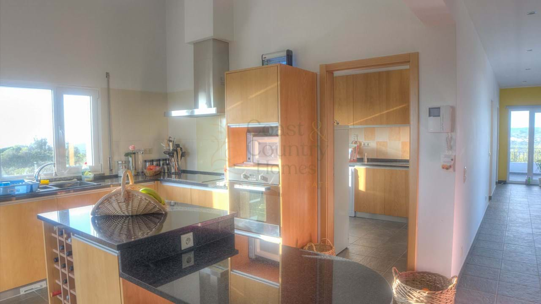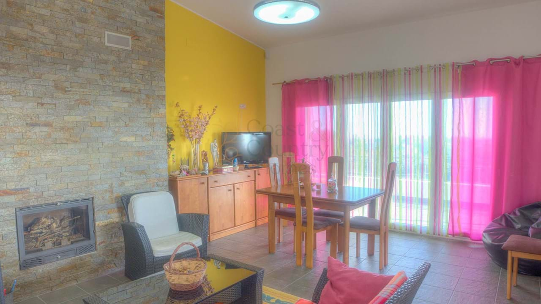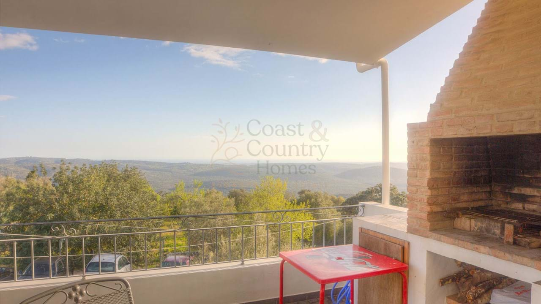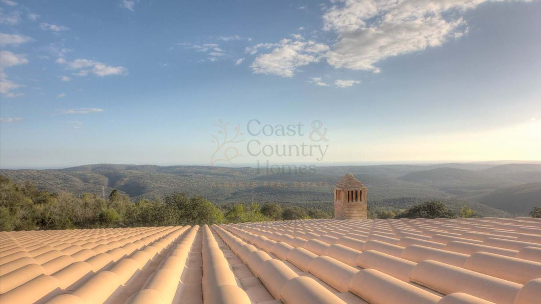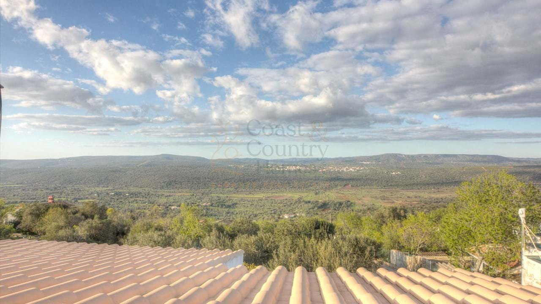Loulé - Querença, Tôr e Benafim - Benafim - Villa - T4 - A14-120
REF: A14-120
Sale price
2 000 000 €
Currency converter
4
3
148,5m2
267,5m2
2570m2
Modern 4 bedroom Villa with breathtaking Views in the area of Loulé
The villa, built in 2010, is set on top of a hill and enjoys a magnificent 360 degree view, with the mountains to one side and the distant sea to the other. It is only 15 minutes drive from the market town of Loulé, 25 minutes to the beaches and the challenging golf courses of Vilamoura.The contemporary style of architecture is ideal for those who want to live in the countryside but with all the advantages of a modern building. A tarmac road leads up to the house, which is served with mains water and sewer system.The villa has a spacious entrance hall with plenty of light to give access to three bedrooms, one of which is en suite. The living room features a modern wood burning stove framed with pretty slate stones up to the ceiling. A modern staircase leads up to the first floor with an open plan living and dining room including a fully equipped kitchen. This living area also features an attractive wall of slate stones integrating a wood burning stove. In front of the living area is a large south facing balcony with a built in BBQ, a wonderful spot for dining ‘al fresco’ and to enjoy the breathtaking views. From here there is access to the roof terrace with a 360 degree panoramic view. The outside area includes a swimming pool and small garden on the rear side of the house while the rest of the plot remains currently au natural.- Four bedrooms (one en-suite)
- Two additional bathrooms
- Spacious living/dining room with fireplace
- Fitted and equipped kitchen
- Utility room
- Pre-installation air conditioning
- Pre-installation central vacuum system
- Manual shutters
- Triple glazing windows
- Solar panels
- Terrace with barbecue on first floor
- Roof terrace with 360 degrees views
- Swimming pool
- Natural landscape
- Mains water and sewage
Property Features
- Fireplace
- Pool
- Garden
- Built year: 2010
- Laundry
- Drive way
- Solar system
- Views: Sea views
- Water Cistern
- Main drainage
- Parking space
- Closed fireplace
- Barbecue
- WC for visitors
- Energetic certification: A+
- Mains water

